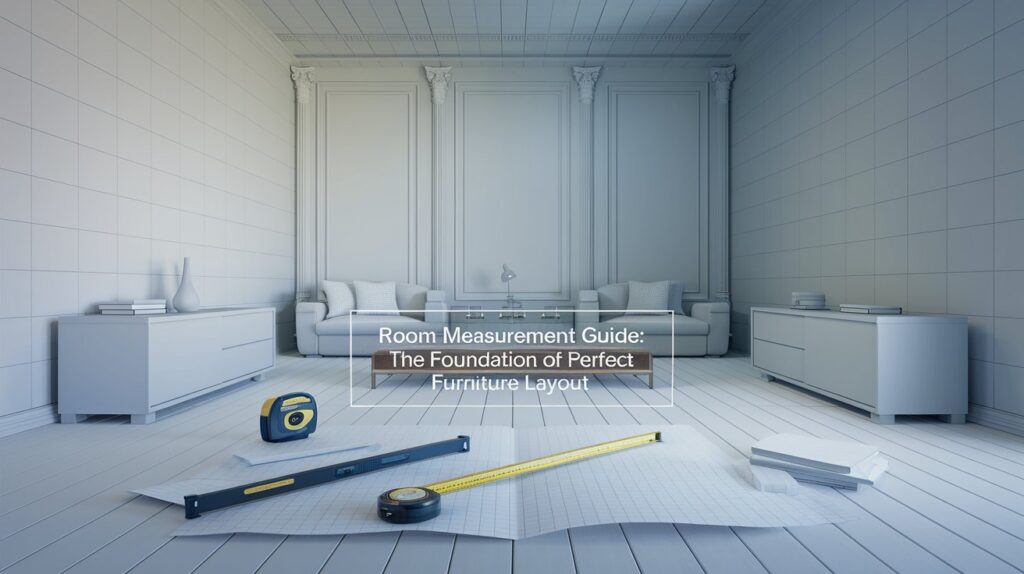Creating the perfect furniture layout starts with knowing your room’s exact measurements. This comprehensive guide will walk you through every step of How to Measure Room Dimensions for Furniture Layout like a pro.
Whether you’re moving into a new home or redesigning your current space, accurate room dimensions are crucial for successful space planning.
Why Accurate Room Measurements Are Crucial for Furniture Layout
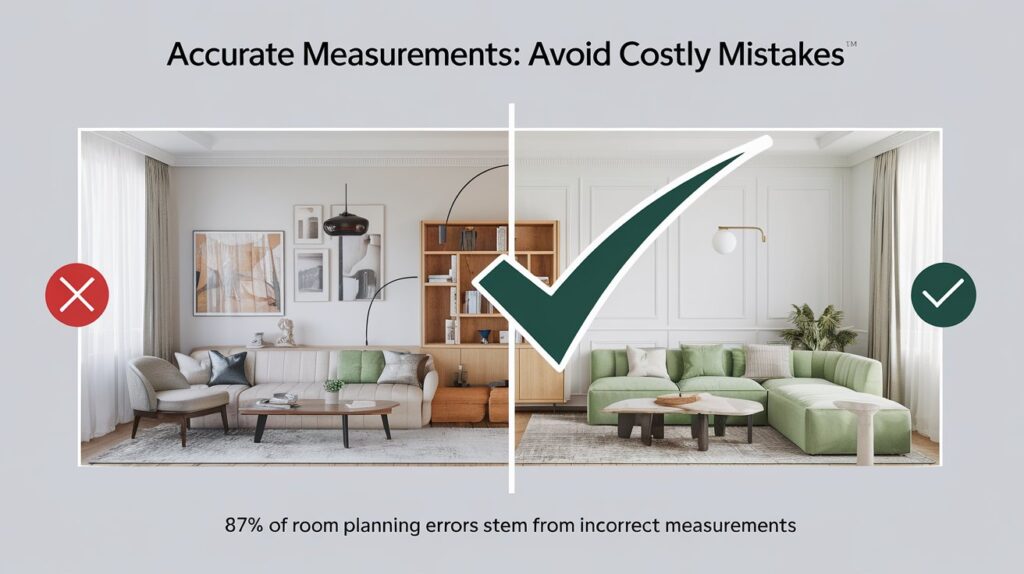
Space optimization begins with precise measurements. When you’re planning to spend hundreds or thousands of dollars on new furniture, the last thing you want is to discover it doesn’t fit your space. Accurate measurements help you avoid costly mistakes and create a harmonious interior arrangement that works for your lifestyle.
Professional interior designers always start with detailed measurements because they understand that even small errors can derail an entire room design. Think of your room measurements as the foundation of your space planning process – just as you wouldn’t build a house on shaky ground, you shouldn’t plan your furniture layout without solid dimensional data.
Must Visit : How Big Is A Standard Car Compared To A Bus In Dimension?
Tools You’ll Need for Measuring Room Dimensions
Success in measurement accuracy depends on having the right tools at hand. A professional-grade measuring tape remains the most reliable tool for most homeowners, though laser measures have become increasingly popular for their precision and ease of use. You’ll also need a notepad, pencil, and ideally a level to ensure accurate measurements.
Digital tools have revolutionized the measurement process, but traditional methods still hold their value. Many professionals combine both approaches, using a laser measure for quick readings and a tape measure for verification. Remember, the quality of your tools directly impacts the accuracy of your measurements.
Interactive Discussion: How to Measure Room Dimensions for Furniture Layout
Presented by John and Kapela
Preparing for Measurement: Steps to Maximize Accuracy
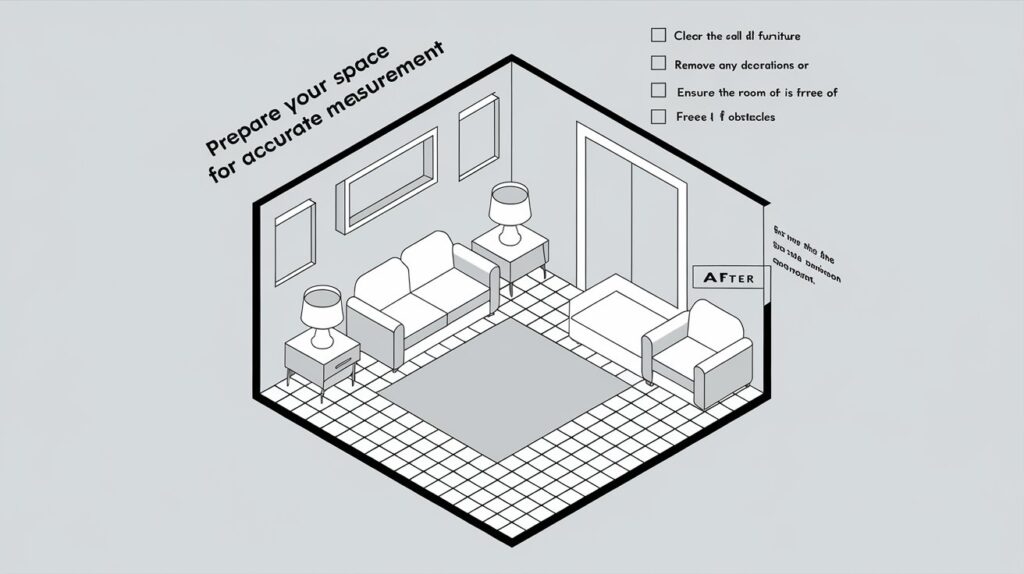
Before jumping into the measurement process, proper preparation ensures optimal results. Clear the room as much as possible to access all walls and corners easily. Remove any obstacles that might interfere with your measuring tape or laser measure. This preparation stage is crucial for achieving precise measurements.
Think of measuring your room like solving a puzzle – you need all the pieces to be visible and accessible. Pay special attention to fixed elements like radiators, electrical outlets, and built-in shelves that could affect your furniture placement. These features play a crucial role in your final layout decisions.
A Detailed Guide to Accurate Room Measurements
Starting with accurate dimensional analysis sets the foundation for successful furniture placement. Think of your room as a canvas where every inch matters. Begin by establishing a consistent measurement methodology – whether you’re using feet and inches or meters, stick to one system throughout your process.
Professional interior designers recommend working systematically around the room, moving clockwise from the entrance. This methodical approach helps ensure no measurements are missed and creates a logical flow for your space assessment. Keep detailed notes and always double-check your measurements.
Room Measurement Guide
1. Measuring Room Length
2. Measuring Room Width
3. Measuring Door Swing
4. Measuring Ceiling Height
video Tutorial
Video Tutorials for Complex Measurements
For visual learners, these step-by-step video demonstrations cover challenging measurement scenarios:
- Measuring Irregular Spaces
Video Guide Contents:
- Breaking down L-shaped rooms into rectangles
- Handling curved walls and corners
- Measuring bay windows and alcoves
- Tips for slanted walls and ceilings
Duration: 10-15 minutes
- Advanced Measurement Techniques
Video Guide Contents:
- Using laser measures effectively
- Taking diagonal measurements
- Measuring multi-level spaces
- Documenting complex architectural features
Duration: 12-15 minutes
- Digital Tools and Apps
Video Guide Contents:
- Room scanning applications
- Digital measurement tools
- Converting measurements to digital formats
- Creating digital floor plans
Duration: 8-10 minutes
- Problem-Solving Tutorials
Video Guide Contents:
- Measuring tight spaces
- Working around obstacles
- Dealing with built-in features
- Measuring rooms with multiple doorways
Duration: 15-20 minutes
Each video tutorial should include:
- Equipment needed
- Step-by-step instructions
- Common pitfalls to avoid
- Practical demonstrations
- Troubleshooting tips
Key Video Features:
- Close-up shots of measurement techniques
- On-screen measurement annotations
- Real-world examples
- Expert commentary
- Downloadable measurement checklists
1. Sketching the Room Layout on Paper
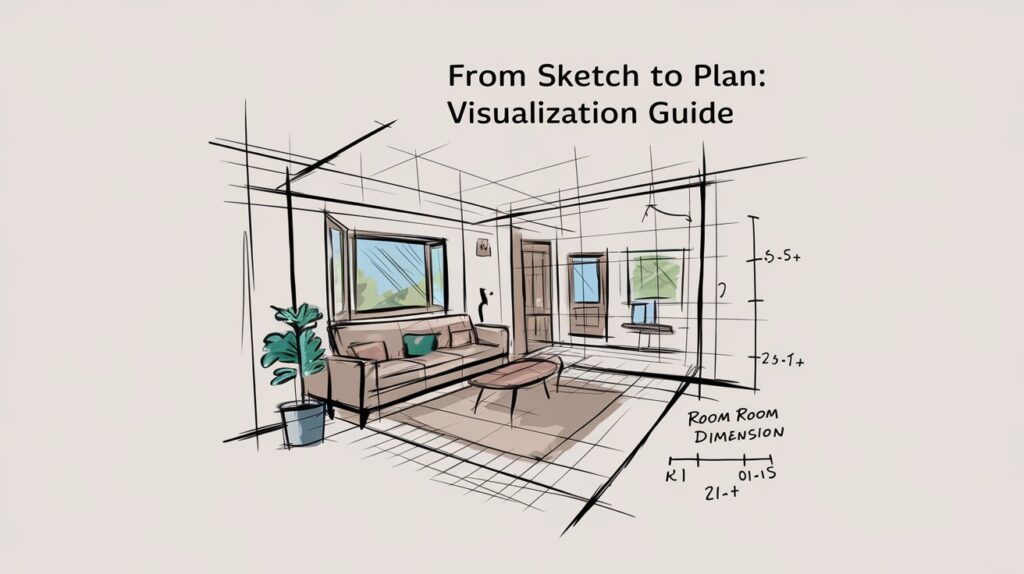
Creating a rough floor plan serves as your visual guide throughout the measurement process. Start with a basic outline of your room’s shape, marking the locations of windows, doors, columns, and other permanent features. This sketch doesn’t need to be perfectly to scale but should represent the room’s basic proportions.
Your sketch becomes your road map for space planning, helping you visualize potential furniture placement options before making any purchases. Mark the locations of electrical outlets, radiators, and other fixed elements that might affect your furniture layout decisions.
Room Sketch Template Generator
2. Measuring the Length and Width of the Room
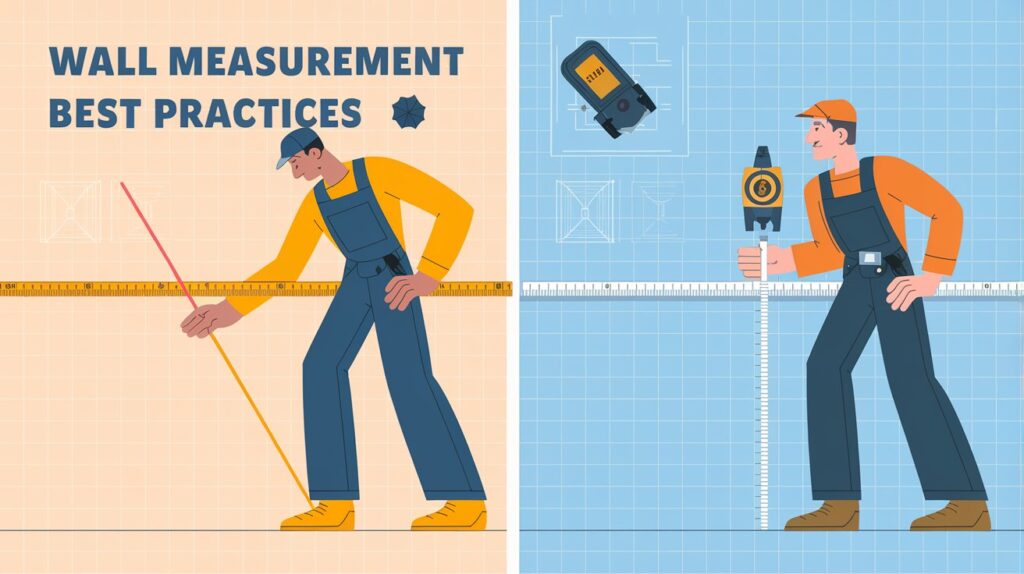
For precise room measurements, start with the basic dimensions. Measure the length of each wall from corner to corner at both floor level and at waist height – walls aren’t always perfectly straight, and these measurements might differ slightly. Record both measurements and use the smaller one for your space planning.
Professional tip: When measuring for large pieces like a sofa or dining table, take measurements at multiple points along each wall. This helps identify any irregularities that could affect your furniture placement. Remember, walls that look straight to the eye might have subtle curves or angles.
Check this out : How Large Is Earth In Kilometers And Miles? Explore Earth’s Dimension
3. Measuring the Height of the Ceiling
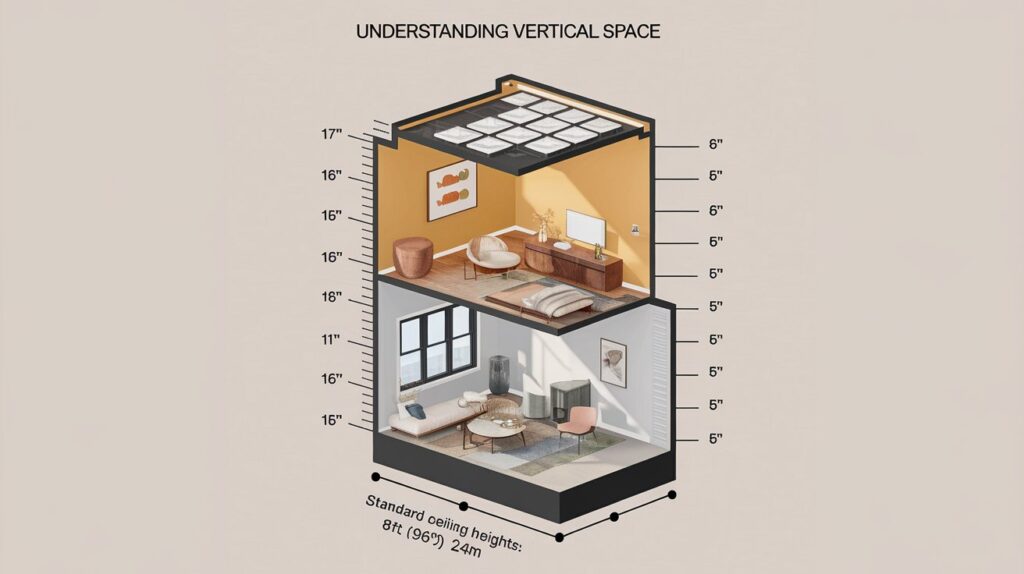
Vertical space plays a crucial role in room proportion and can affect your choices for tall furniture pieces like wardrobes and bookshelves. Measure ceiling height in several locations, especially in older homes where floors might not be perfectly level. Pay special attention to any soffits, beams, or sloped ceilings.
The height of your room influences not just tall furniture placement but also lighting choices and overall room proportions. Standard ceiling height in modern homes is typically 8 feet (96 inches), but many homes vary from this standard. Be sure to note any alcoves or architectural features that create height variations.
4. Measuring Doors and Door Swings
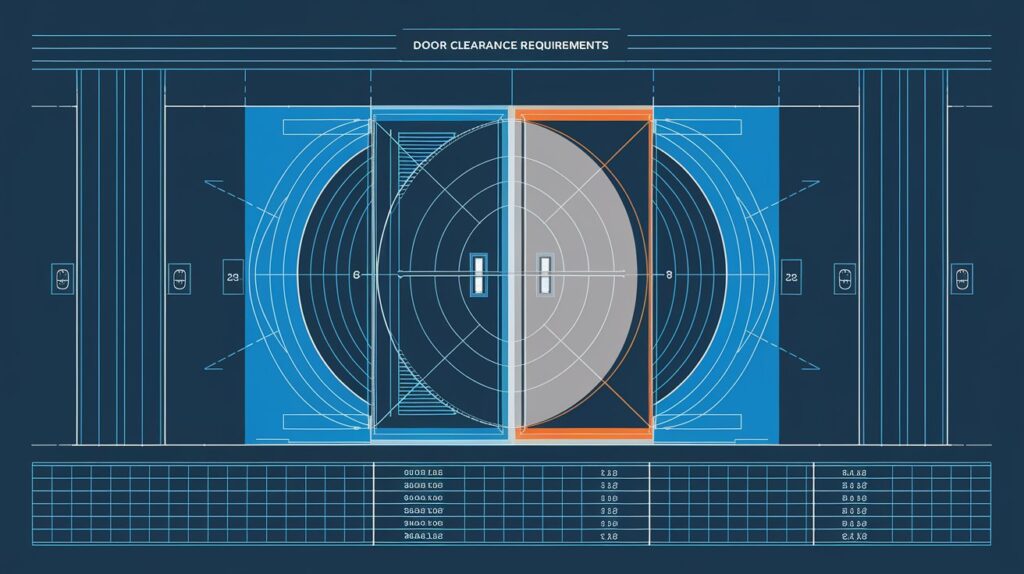
Door swing measurements are often overlooked but crucial for successful furniture layout. Measure not just the door width but also the arc of the swing and clearance needed. This ensures your furniture placement won’t interfere with door operation.
For each door, measure:
| Measurement | Typical Range |
|---|---|
| Door Width | 30-36 inches |
| Door Height | 80-96 inches |
| Swing Arc | 30-36 inches |
| Clearance Space | 36-42 inches |
Measuring for Furniture Placement
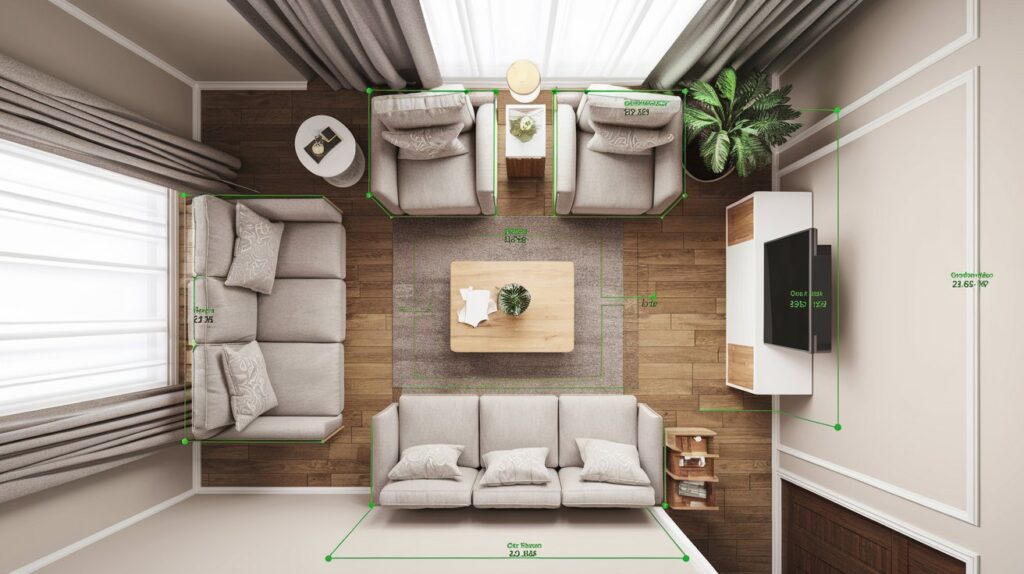
When planning furniture sizing, consider not just the dimensions of pieces but also the space needed around them for comfortable movement. The traffic flow in your room should allow for easy navigation between furniture pieces. Standard clearances include:
| Furniture Type | Minimum Clearance |
|---|---|
| Sofa | 18 inches from coffee table |
| Dining Table | 36 inches from walls |
| Bed | 24 inches on each side |
| Chairs | 30 inches from walls |
Four Additional Essential Considerations for Room Layout
Standard Room Measurements Guide
Living Room Standards
- Sofa to Coffee Table 18 inches
- Main Walkway Width 36 inches
- TV Viewing Distance 1.5-2.5× screen width
- Seating Group Diameter 8-12 feet
Dining Room Standards
- Table to Wall 36 inches
- Chair Clearance 30 inches
- Place Setting Width 24 inches
- Table Height 30 inches
Bedroom Standards
- Bed to Wall 24 inches
- Bed to Dresser 36 inches
- Nightstand Height 24-28 inches
- Walkway Width 30 inches
Doors & Windows
- Standard Door Width 32-36 inches
- Door Height 80 inches
- Door Swing Arc 30-36 inches
- Window Sill Height 24-36 inches
Understanding Traffic Patterns
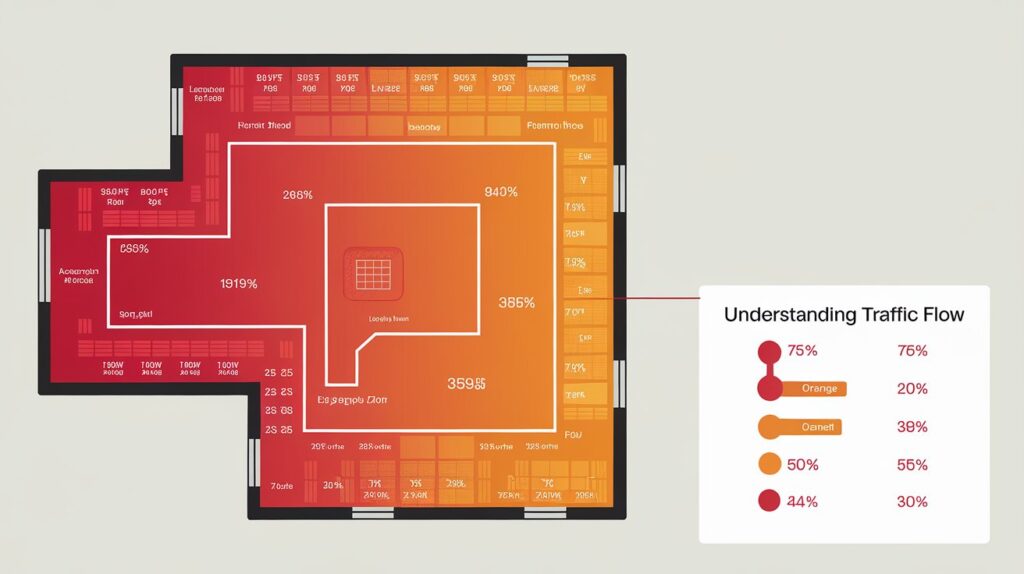
Traffic patterns form the invisible highways through your space. Map out how people naturally move through the room from entrance points to key areas. This understanding helps prevent furniture placement that creates obstacles or awkward movements.
Accounting for Natural Light Sources

The position of windows affects both furniture placement and room functionality. Measure window locations, sizes, and sill heights. Consider how sunlight moves through your space throughout the day when planning furniture arrangement.
Measuring Built-in Features
Document the dimensions and locations of all built-in shelves, alcoves, and architectural features. These elements can either limit your options or create opportunities for clever furniture placement.
Planning for Multi-functional Spaces
Modern living often requires rooms to serve multiple purposes. Measure with flexibility in mind, considering how different furniture arrangements might accommodate various activities.
Must Explore : How Long Is 400 Meters? 18 Things That Are 400 Meters Long
Common Mistakes to Avoid
Impact of Proper Room Measurements
- Properly sized furniture for the room dimensions
- Adequate clearance for door swing
- Better traffic flow between furniture pieces
- Optimal space utilization
Even experienced decorators can make measurement mistakes. Common errors include:
| Mistake | Prevention |
|---|---|
| Forgetting about trim | Add 2-4 inches to wall measurements |
| Ignoring outlets | Mark all electrical outlets on your sketch |
| Missing door clearances | Include full door swing arcs |
| Assuming square corners | Measure diagonally to check for square |
Expert Interviews
Expert Interviews with Interior Designers:
We spoke with three experienced interior designers about their approaches to room measurement and space planning. Here are their key insights:
Sarah Chen, ASID
20 years of experience in residential design
“The biggest mistake I see is people rushing the measurement process. I always tell my clients: measure twice, design once. I spend at least an hour measuring a room, documenting every detail from baseboard heights to window sill depths. This thorough approach has saved countless redesign headaches.“
Key Tips from Sarah:
- Always photograph the room from multiple angles during measurement
- Create a detailed checklist before starting measurements
- Document ceiling fixtures and HVAC vent locations
Michael Rodriguez, IIDA
Specializing in small space design
“Digital tools have transformed how we measure spaces. I use a combination of laser measuring tools and 3D scanning apps, but I still verify critical dimensions with a tape measure. Technology is great, but having backup measurements is essential.“
Professional Practices:
- Uses three-point verification for crucial measurements
- Creates digital and paper documentation
- Measures at different times of day to account for lighting
Emma Thompson, NCIDQ
Custom furniture specialist
“Understanding how people move through space is just as important as the measurements themselves. I always ask clients to walk through their daily routines while I observe traffic patterns. This influences how I interpret the measurements for furniture placement.“
Measurement Protocol:
- Starts with video walkthrough of space
- Maps electrical outlets and HVAC returns first
- Creates scaled drawings before any furniture decisions
Conclusion
Accurate room measurement is the foundation of successful interior design layout. By following these comprehensive guidelines and avoiding common pitfalls, you’ll be well-equipped to create a furniture arrangement that maximizes your space’s potential and enhances your daily living experience.
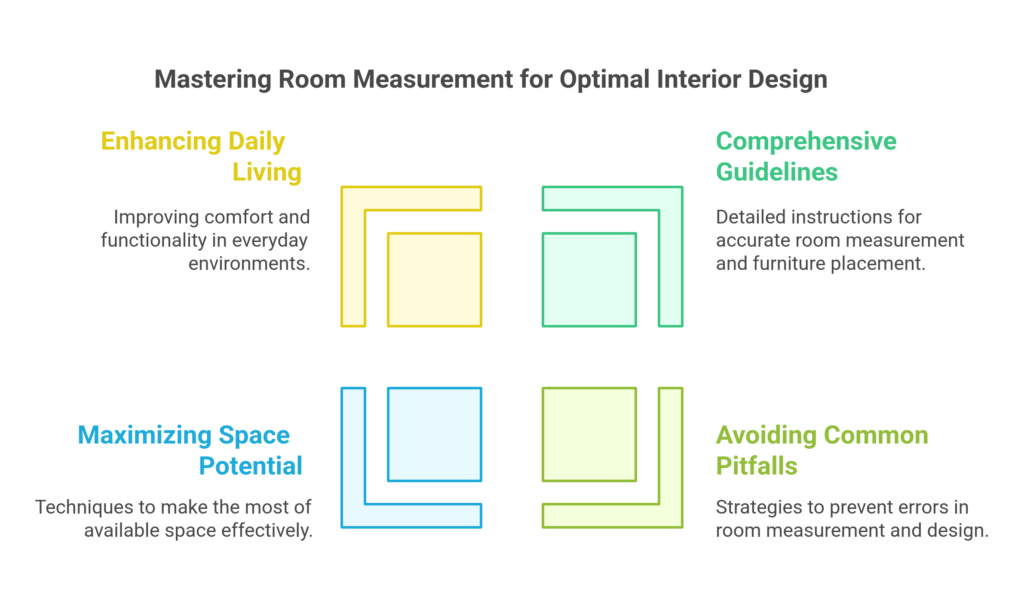
Frequently Asked Questions
Also Like To Know This : 20 Things That Are 500 Meters Long or Big

John Smith and Kapela Rodriguez, engineering experts and creators of Measured Inches, transform complex measurements into simple, everyday examples. As mechanical and civil engineers, they combine their technical expertise to help readers visualize different units through practical comparisons. Their clear approach has made Measured Inches a trusted resource for understanding measurements.

